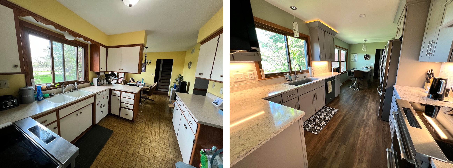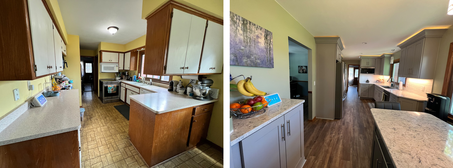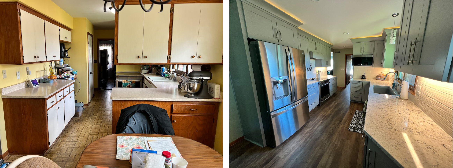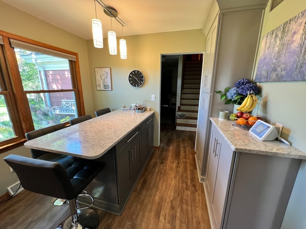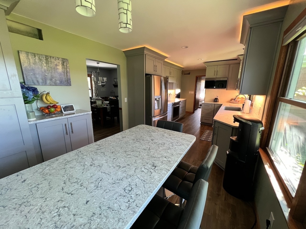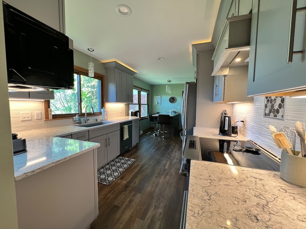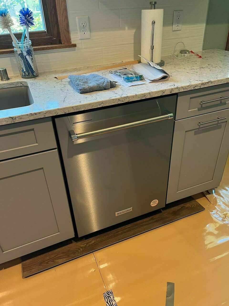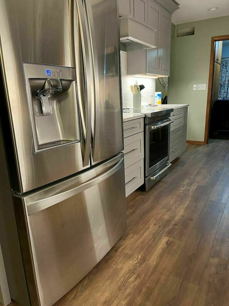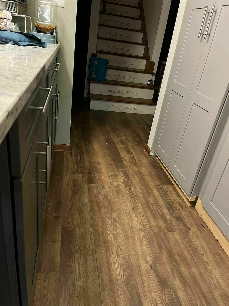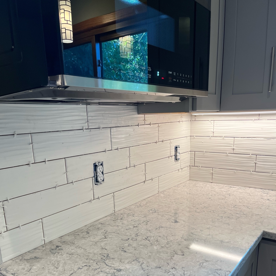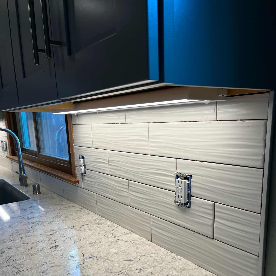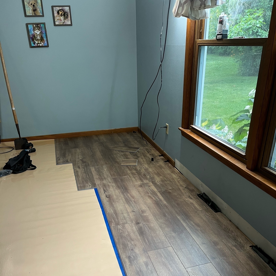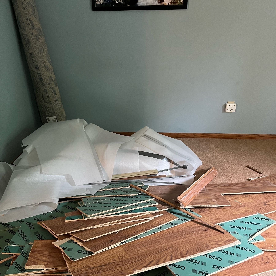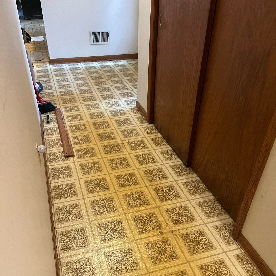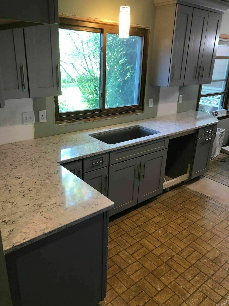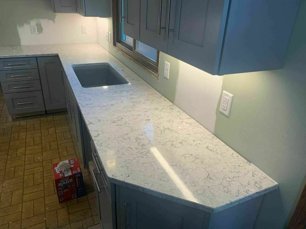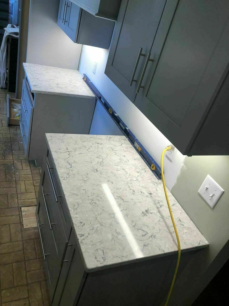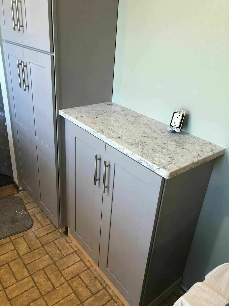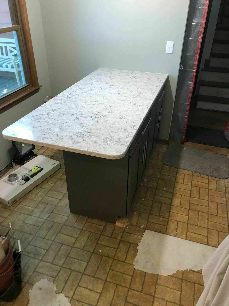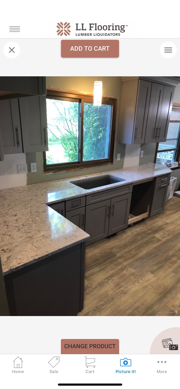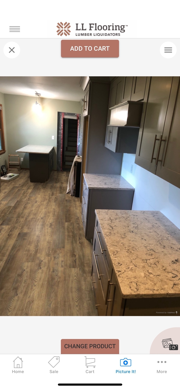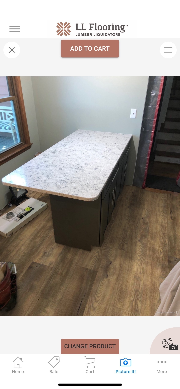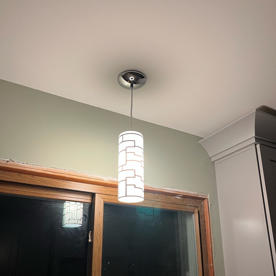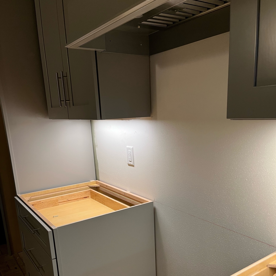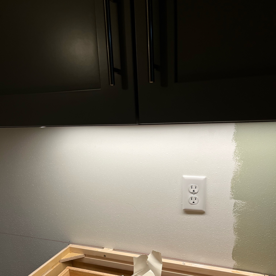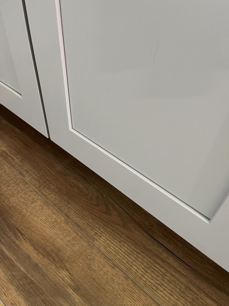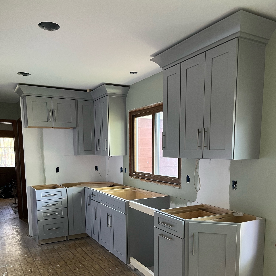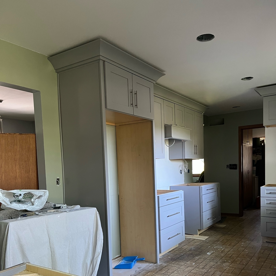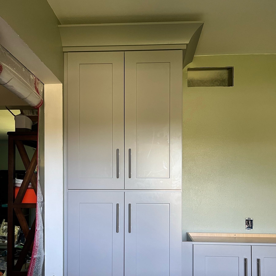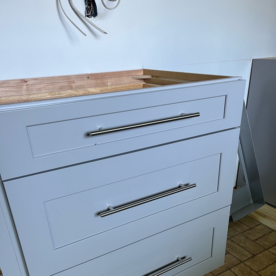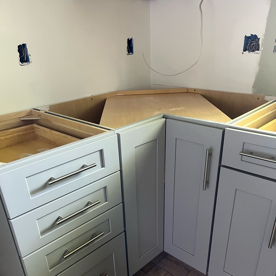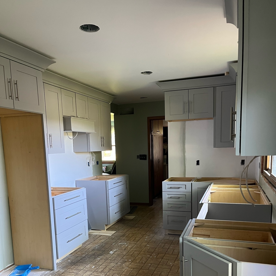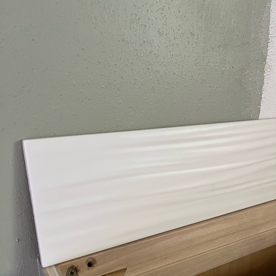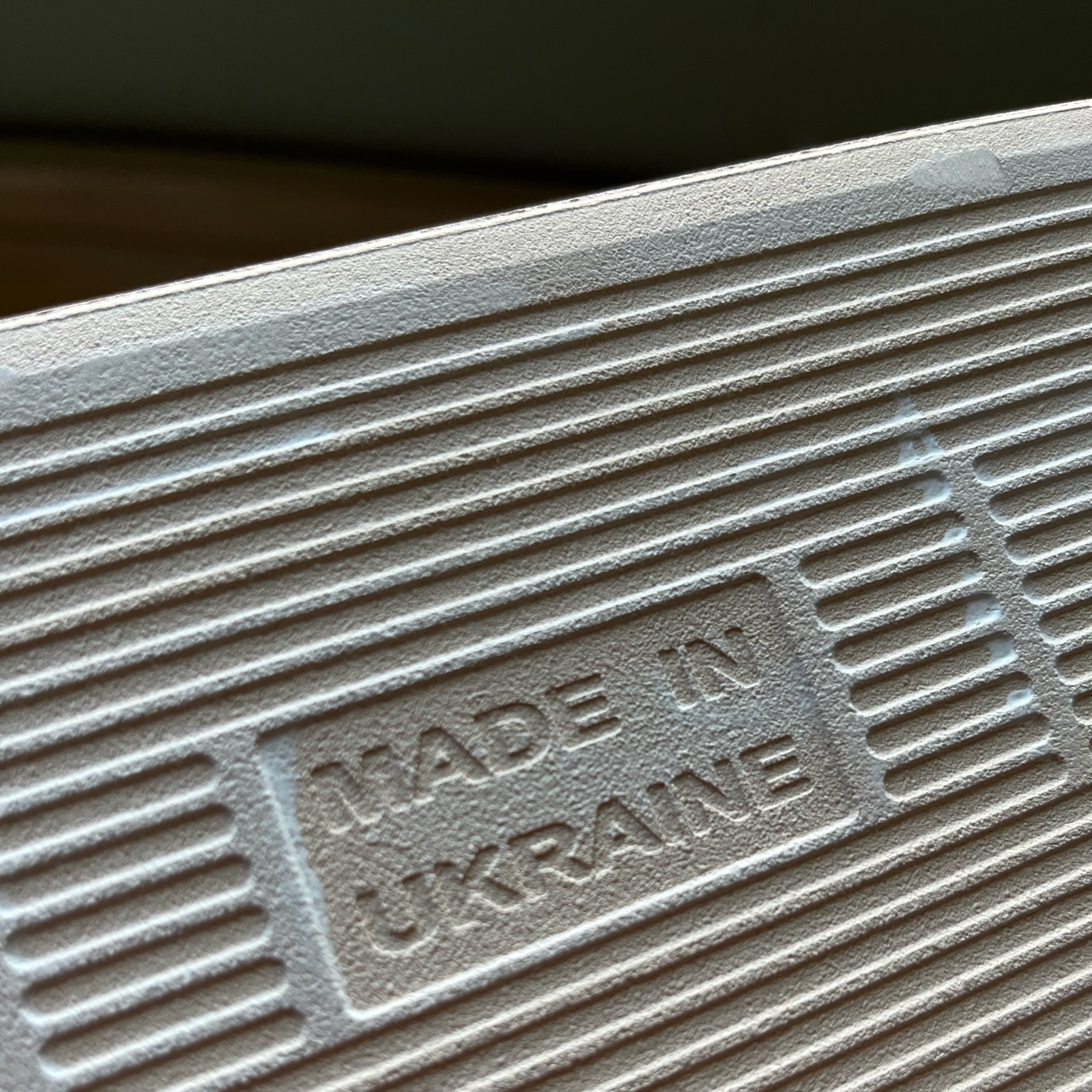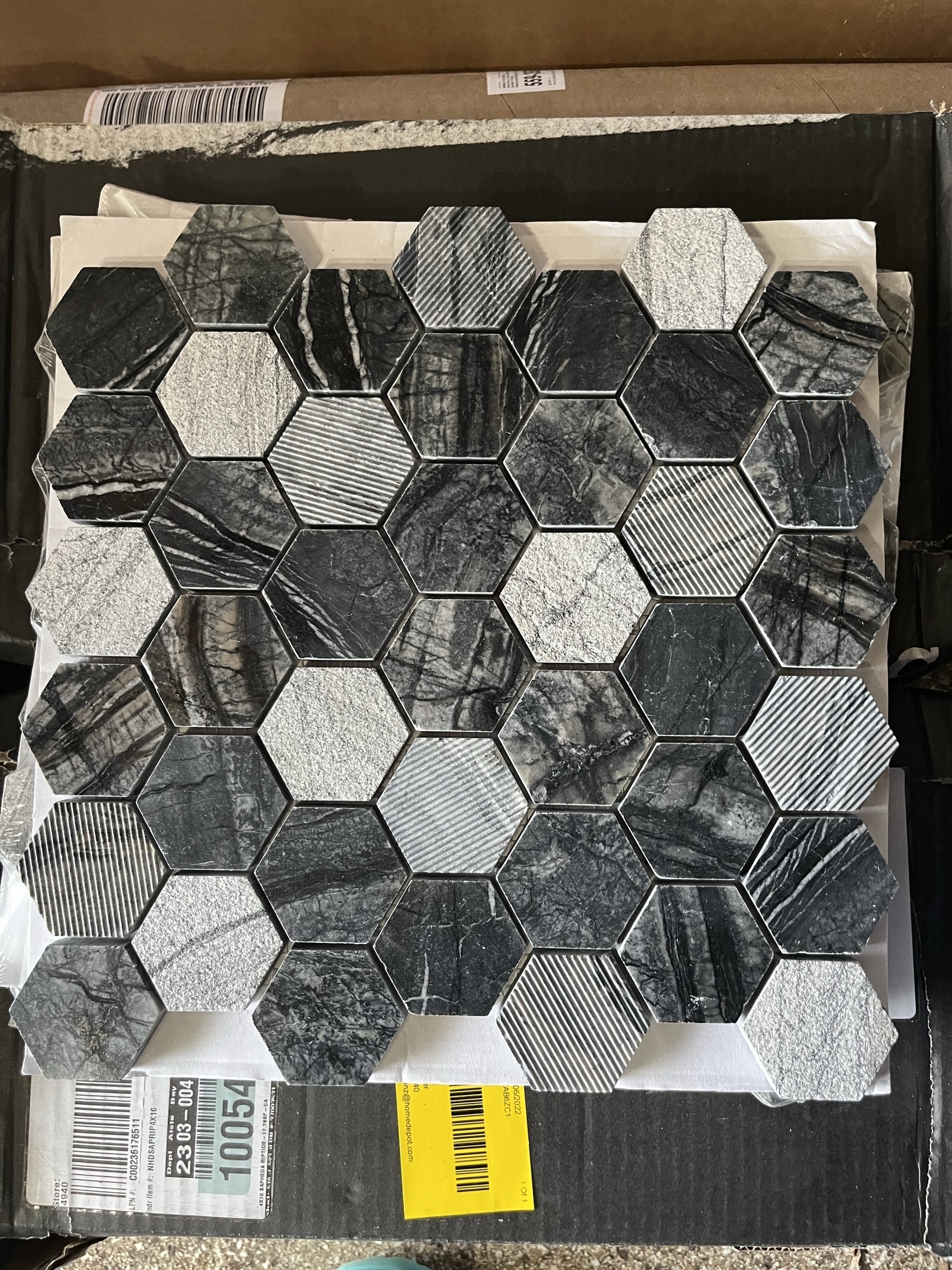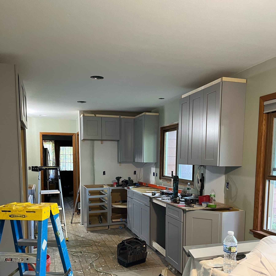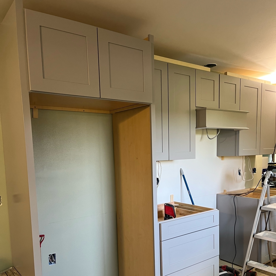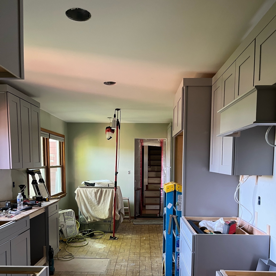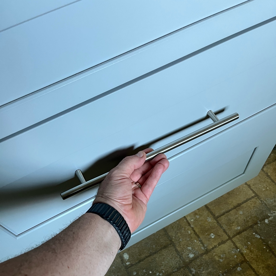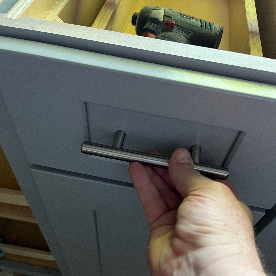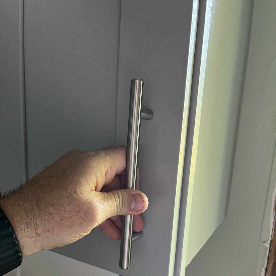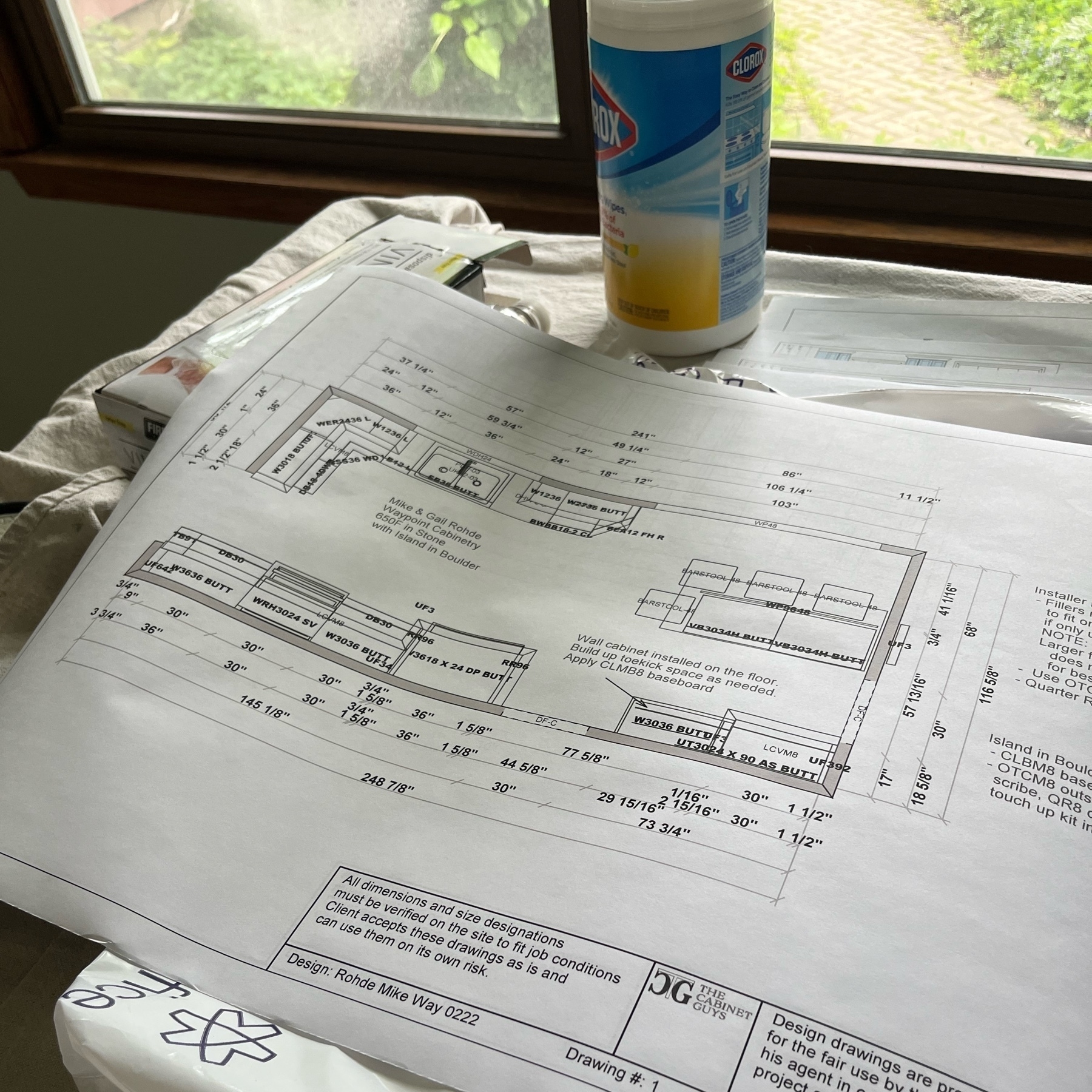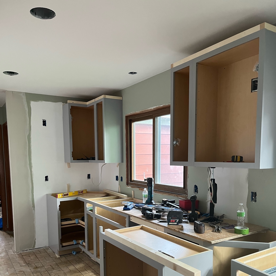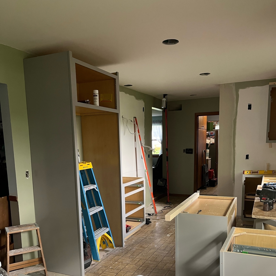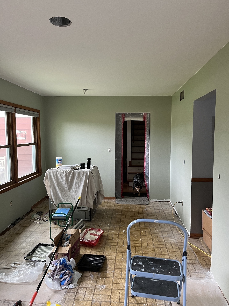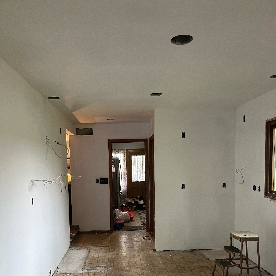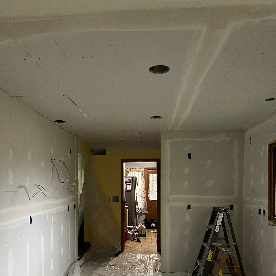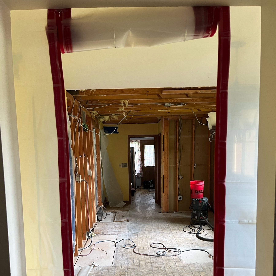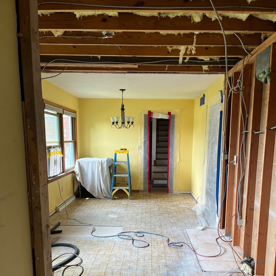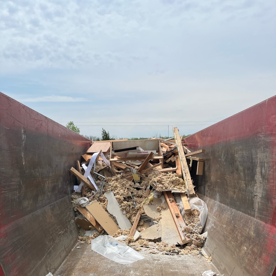We have grouted tile in the kitchen and just that detail of arctic white makes a huge difference. If you look closely you’ll see that our Ukrainian-made tile is designed so that the waves align — meaning if they’re set correctly they flow in waves across the wall. Pretty cool, eh?
The subtle waves are a perfect compliment to both the gray cabinets and quartz counter. We get the brightness to lighten the space and subtle shadows create a light pattern with under-cabinet lights on.
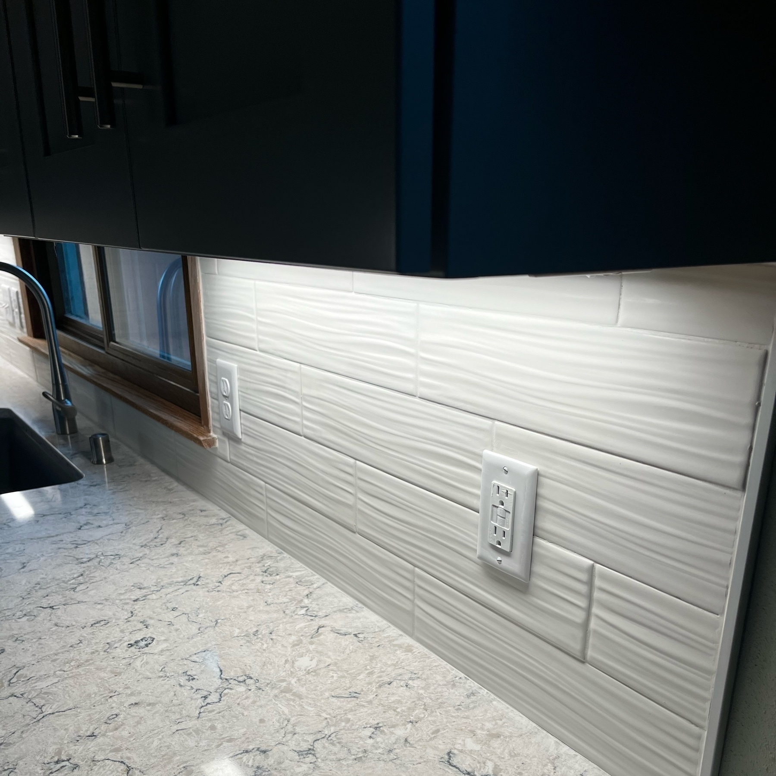
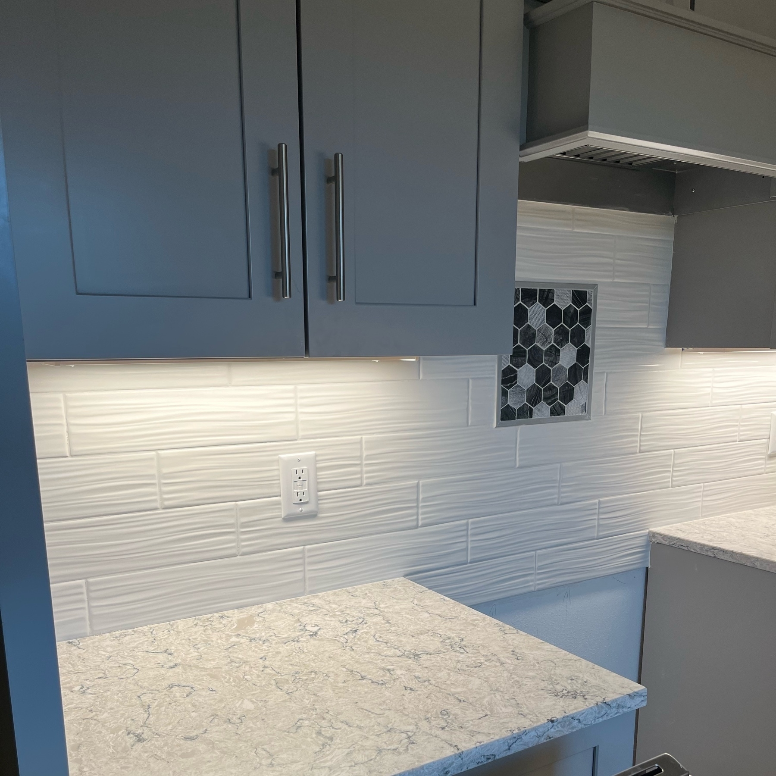
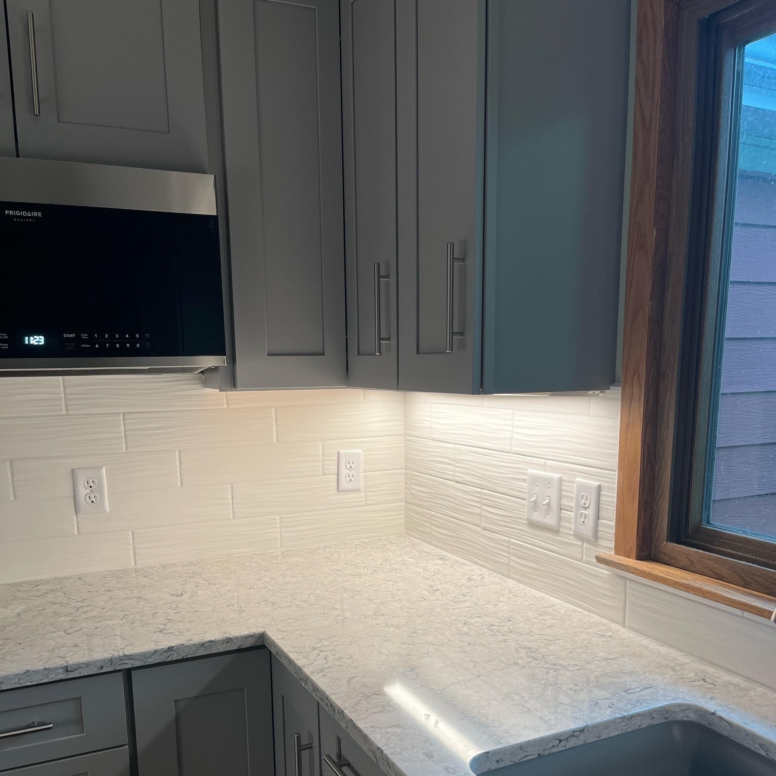
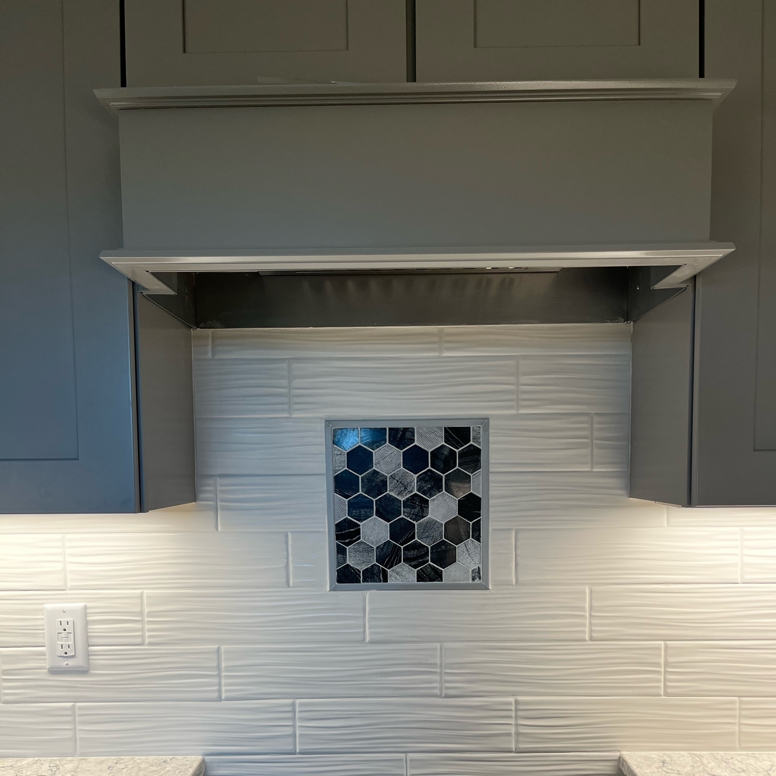
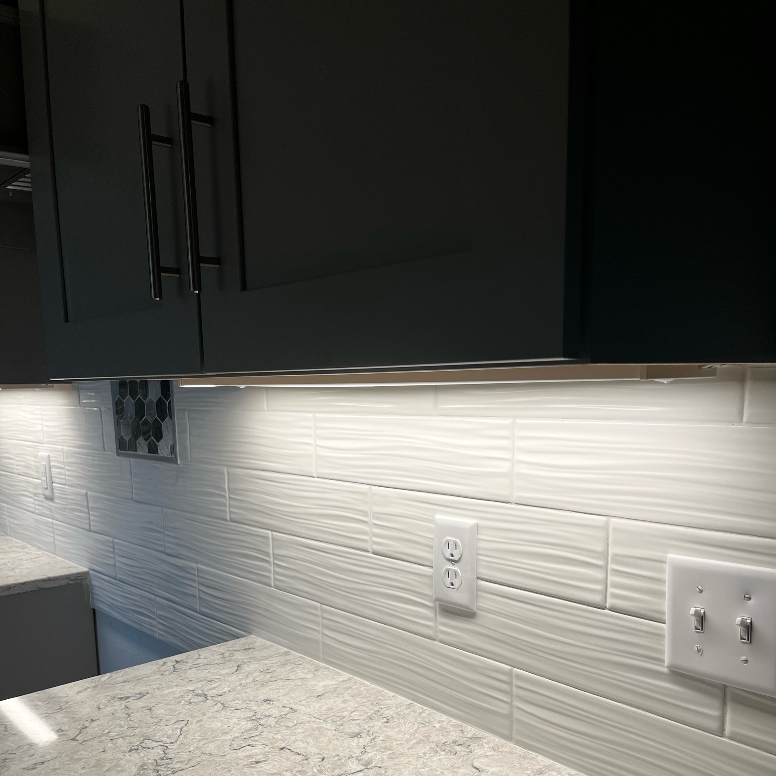
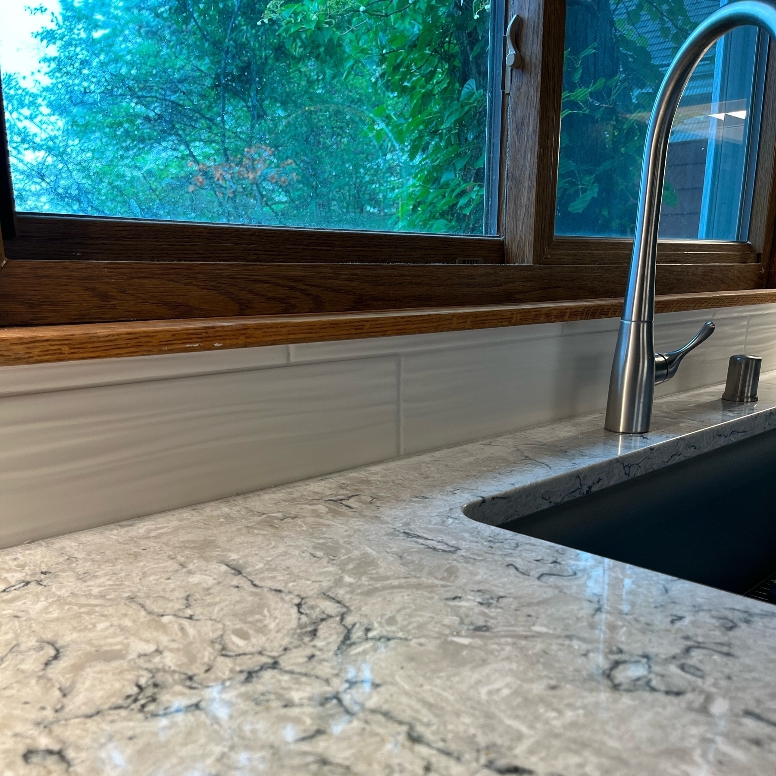
We’ve also found a set of medium gray leatherette bar stools for our kitchen-bar table area. Found these on Amazon for a good price ($200 for 4) and they’re comfy and seem pretty sturdy. They’re a perfect match for the darker gray cabinets the kitchen-bar table is built on.
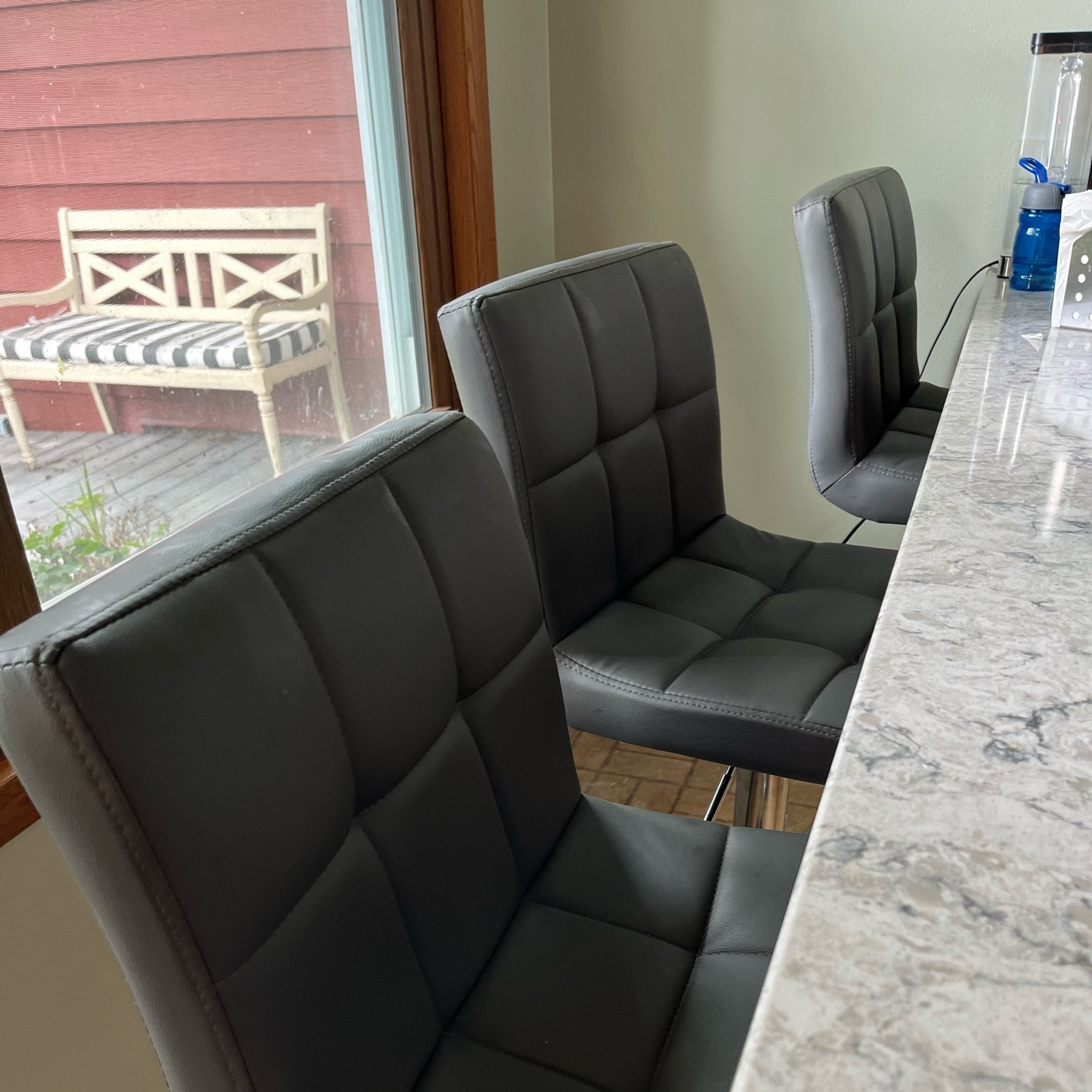
Flooring
Finally, vinyl planking is done in the living room and dining room, moving to the kitchen, hallways, and half bath on Monday and Tuesday. Looks so great! Because the floors were pretty level, only subtle feathering was needed so that there will be no seams all the way from the back door to the bedrooms.
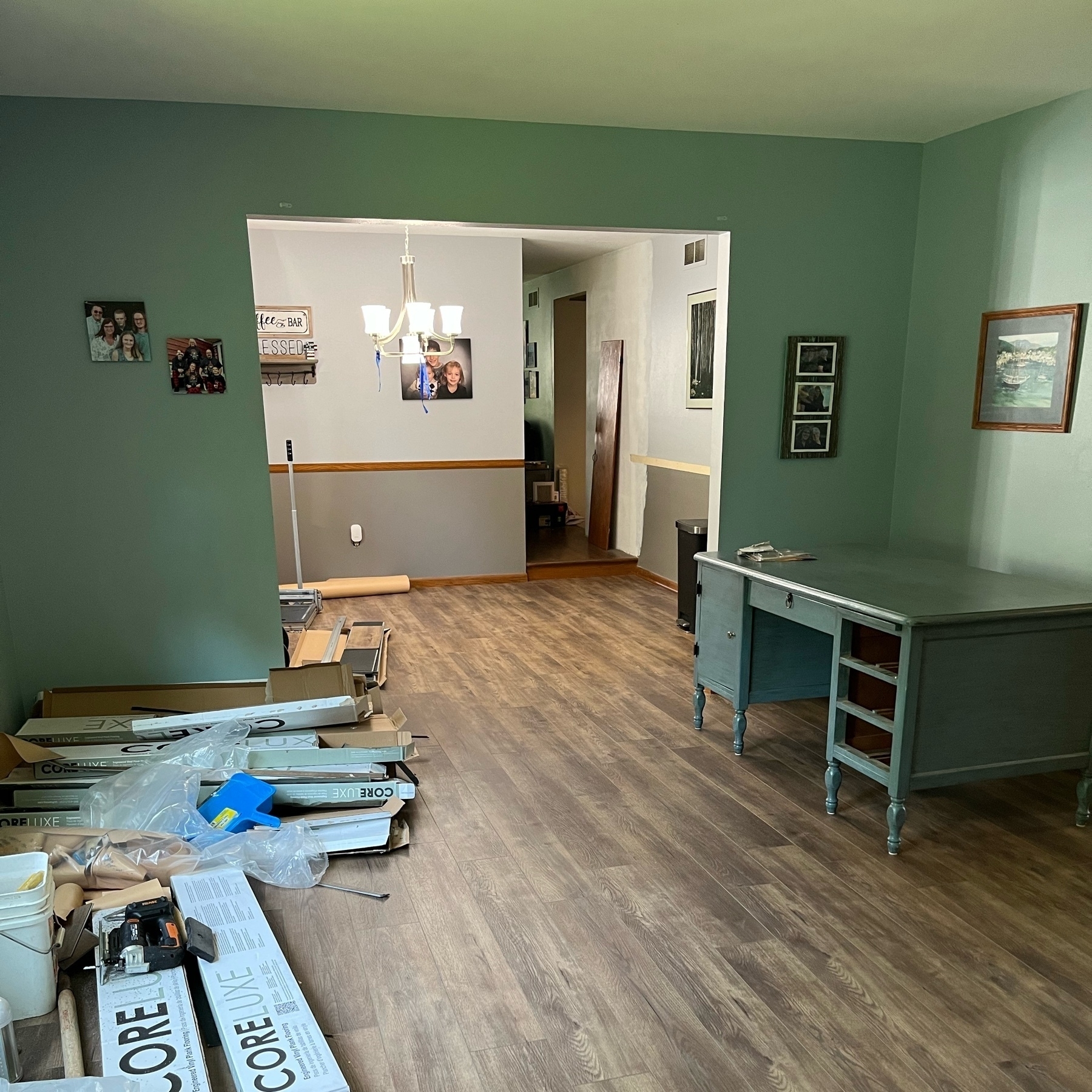
It’s uncanny how much this vinyl plank looks like real wood. It has a subtle distressed look and some of those knots in the wood — I’d swear they’re real until I touch them and they’re flat!
As the vinyl plank is installed in two rooms, we can see our choice of flooring is working as a pleasing contrast to the original honey-oak trim and to the new gray cabinetry.
We’re loving that all of these small decisions are creating a whole that is balanced, unified, and complimentary. We were hoping our choices were good when this kitchen was just drawings on paper — it’s really satisfying to see it all coming together.
We’re getting closer every day. We cannot wait to share the finished kitchen along with shots of the original for contrast.
